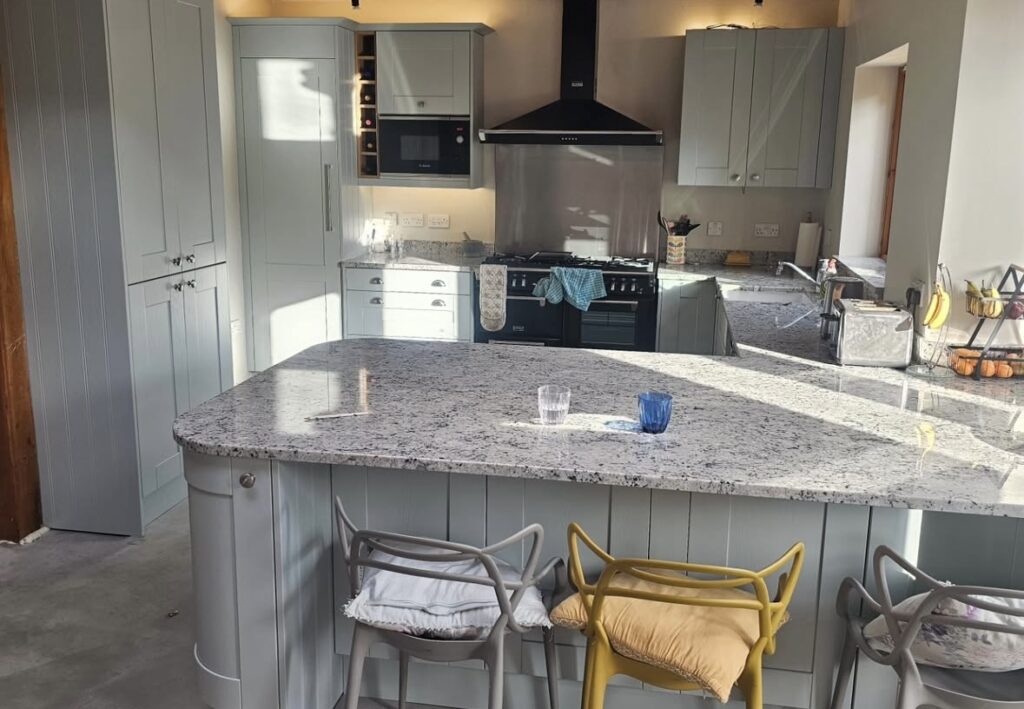It’s always exciting to help homeowners transform the way they live in their space – and this recent kitchen renovation project is a prime example of what’s possible with thoughtful design and skilled workmanship.
The original kitchen was boxed in by a dividing wall that separated it from the adjacent living area. The space felt dark, restricted, and disconnected – not ideal for a family who love to cook and entertain. After an initial consultation, we proposed removing the wall to create a bright, open-plan kitchen-diner that would make the most of the available floorspace.
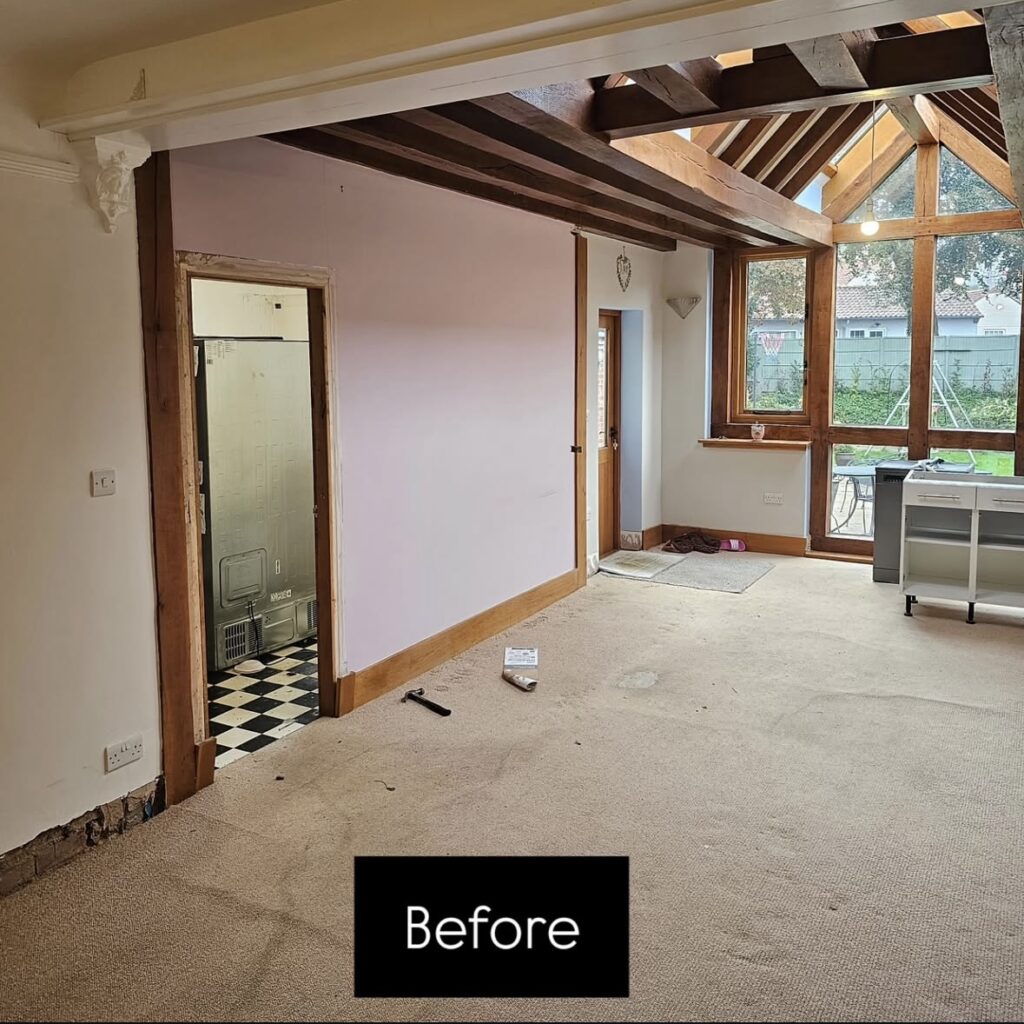
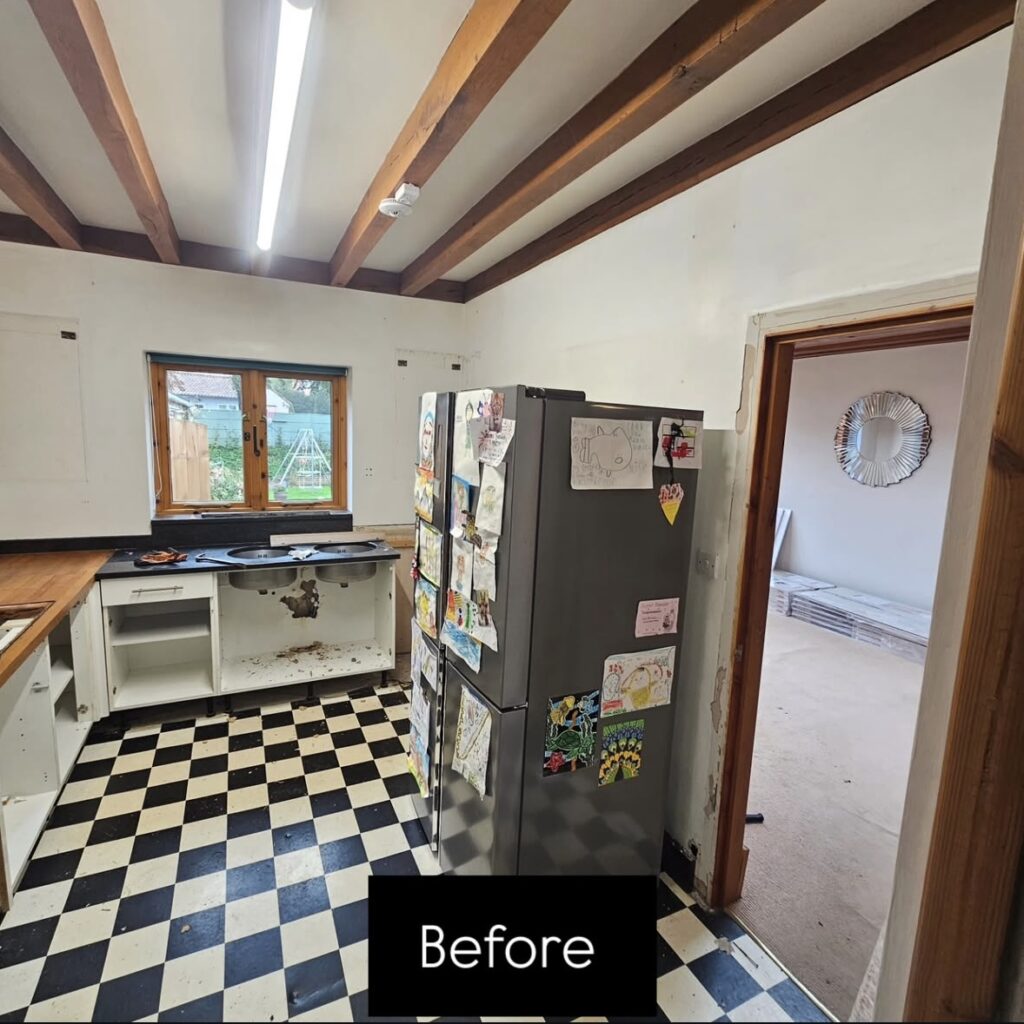
Our team carefully handled the structural work, including installing the necessary steel support to ensure the home’s integrity while opening up the layout. Once the space was reconfigured, we carried out a full renovation from the ground up – including new flooring, plumbing and electrics, custom kitchen cabinetry, integrated appliances, and stylish lighting to bring the whole design together.
The transformation speaks for itself. The once-enclosed room is now a light-filled, welcoming heart of the home, offering far more functionality and a seamless flow between kitchen, dining, and living areas. It not only looks great – it works better for day-to-day living too.
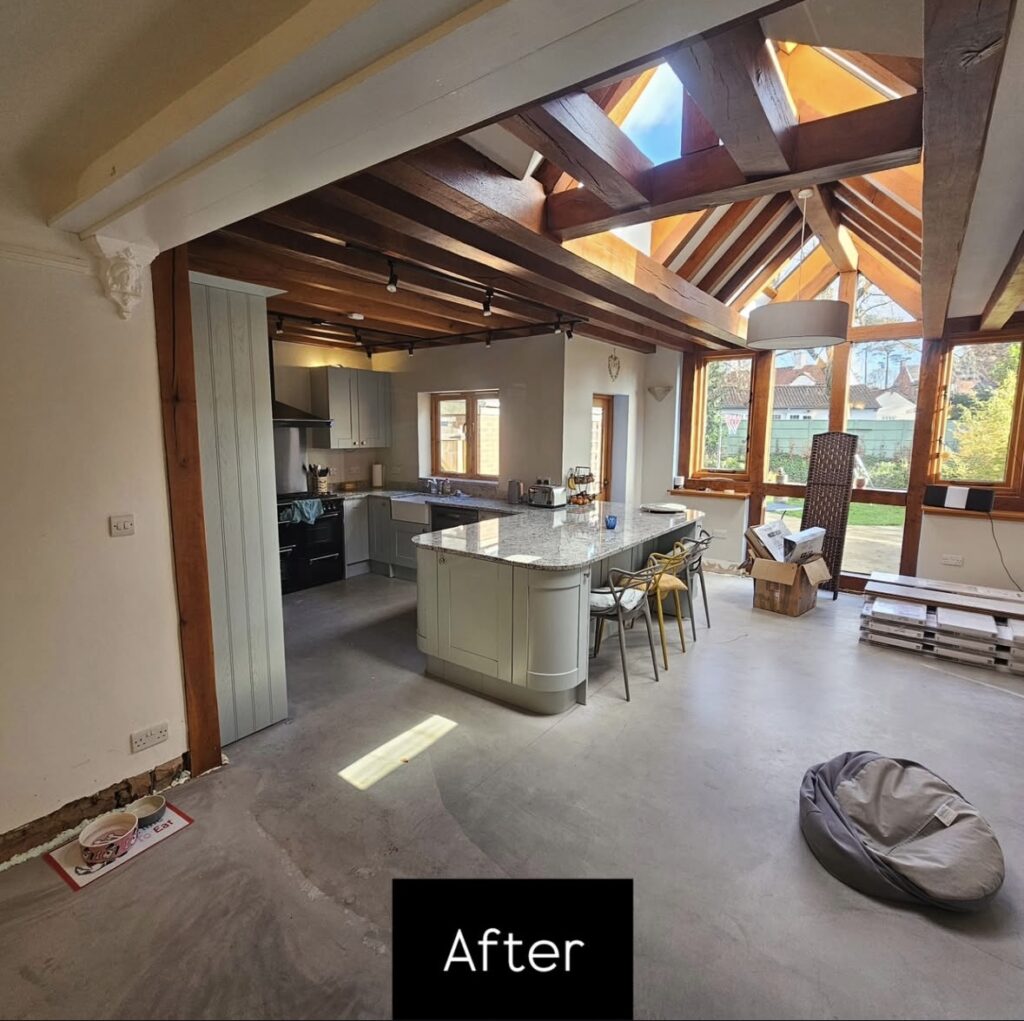
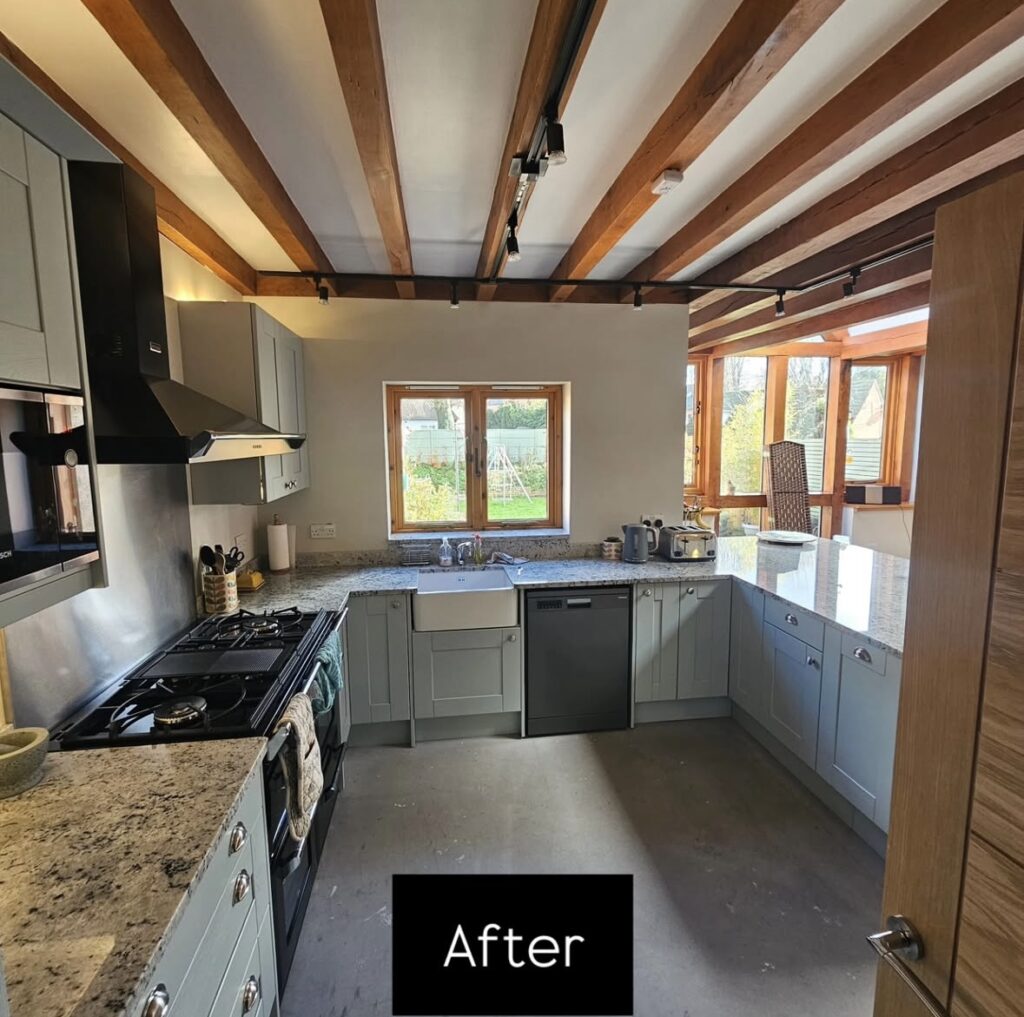
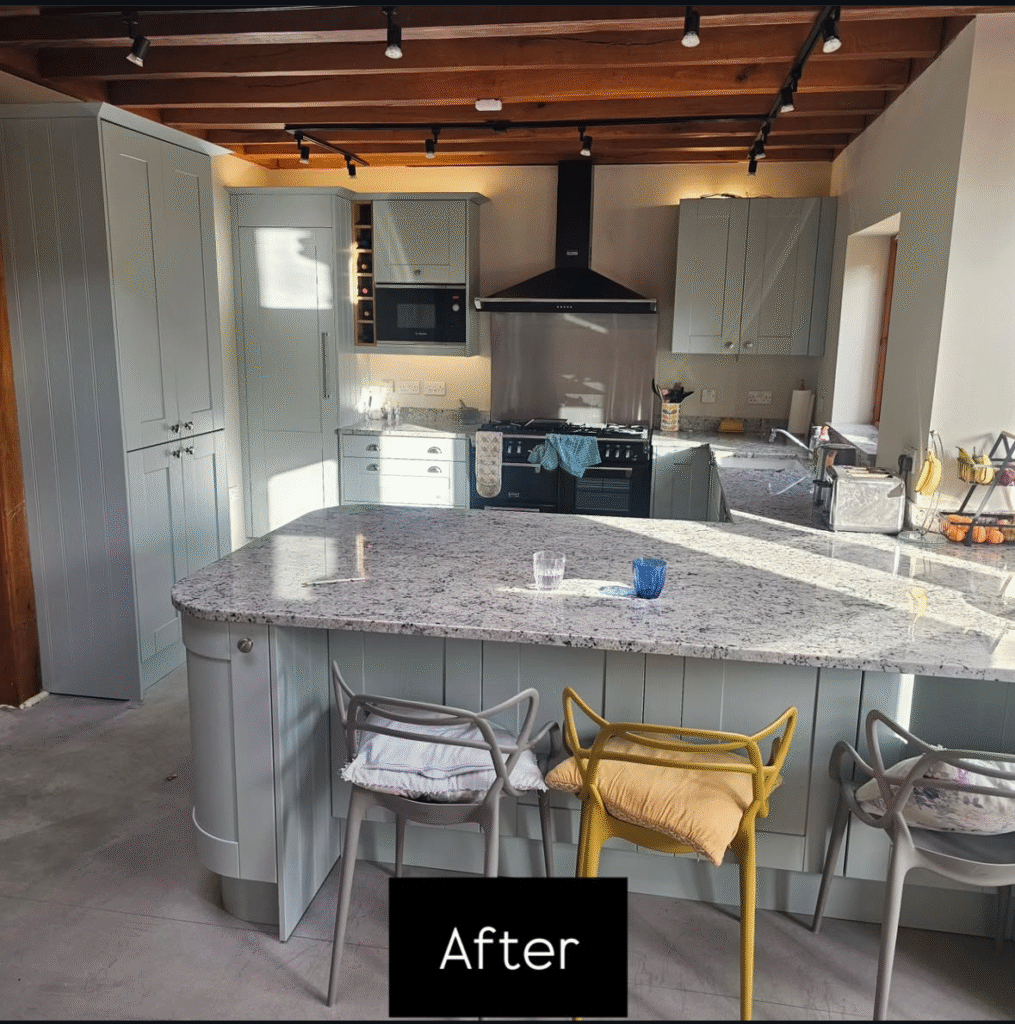
Projects like this highlight how removing a single wall and rethinking a layout can have a dramatic impact on how a space feels and functions.
Planning your own renovation? Whether you’re looking to open up your kitchen, extend your home, or reimagine your living space, our experienced team is here to help.
Get in touch today to discuss your ideas – we’d love to be part of your next home transformation.

